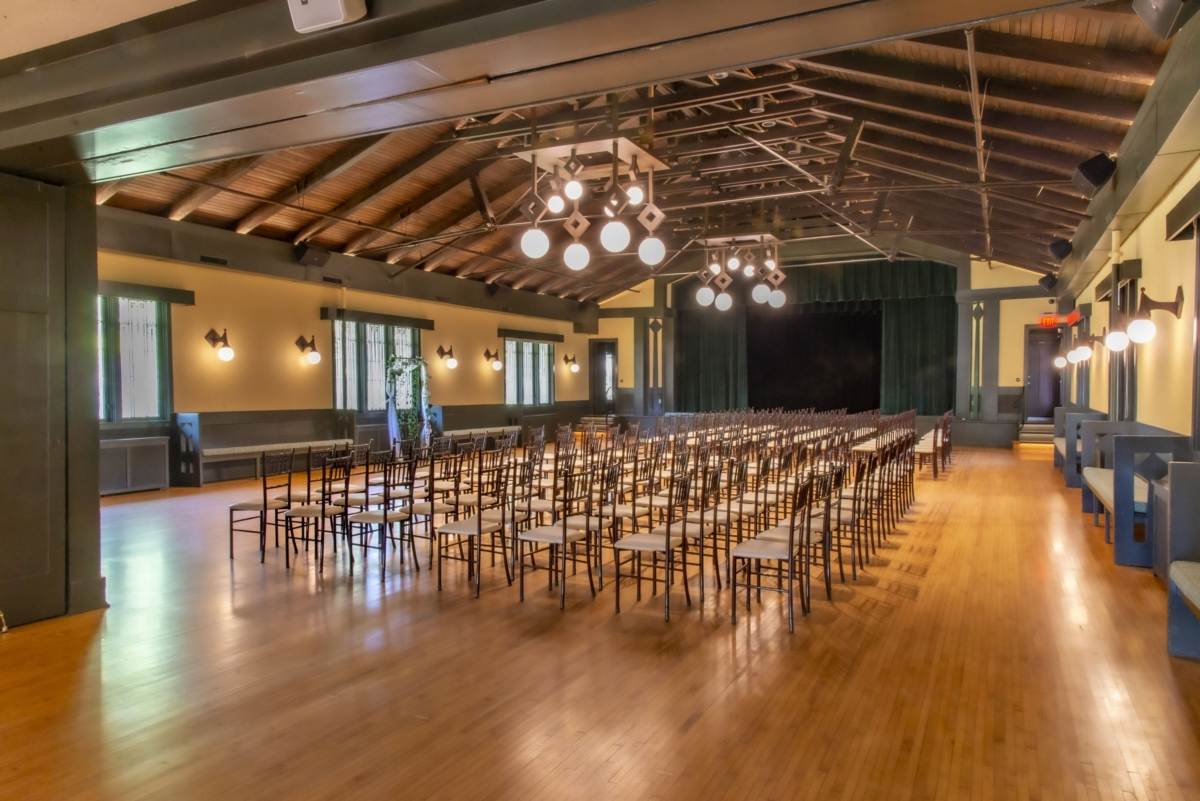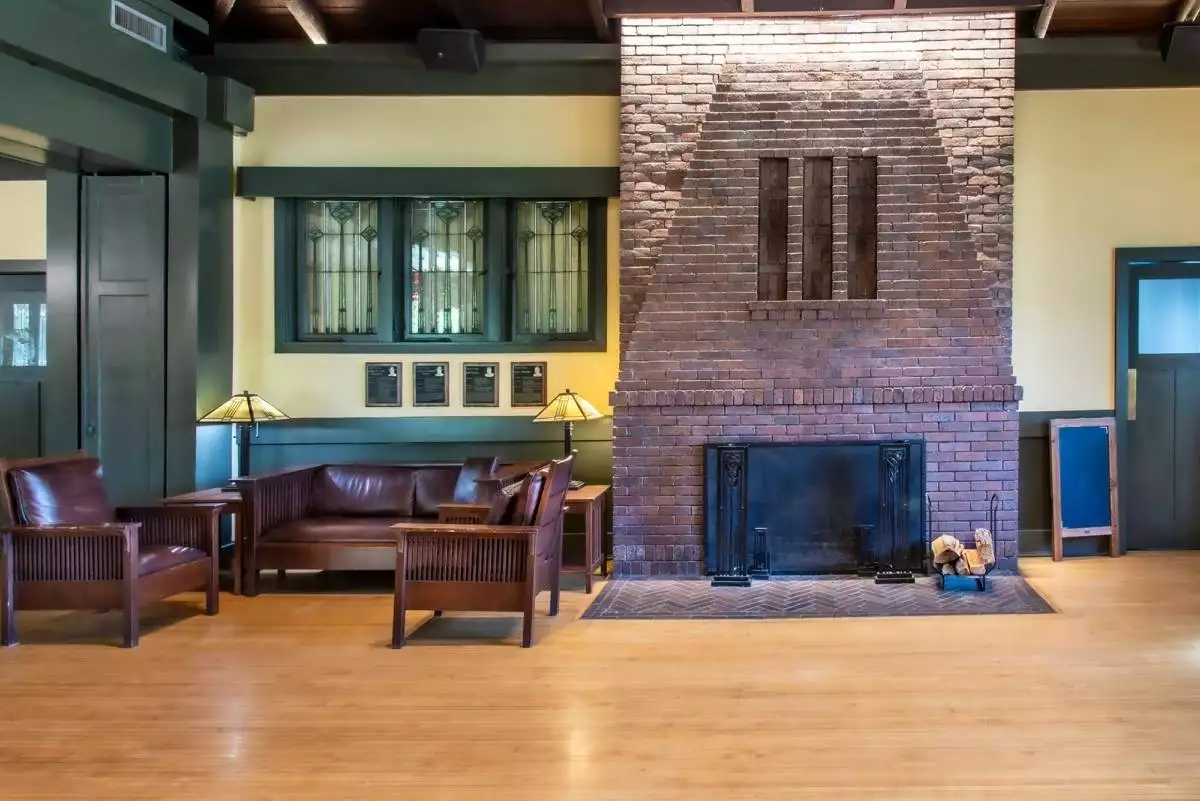Internationally renowned prairie school architect, George W. Maher, designed and built The Kenilworth Assembly Hall in 1907.



Our unique, one-story clubhouse features:
- Cocktail area with bay windows
- Bridal/wedding suite
- Wood burning fireplace
- State-of-the-art commercial kitchen
- Spacious restrooms
- Original hardwood floors
- Unique exposed beam ceilings
- Brand new, historically accurate lighting
- Performance stage with an Aiwa baby grand piano, lined on both sides with exquisite stained-glass windows
- 180″ screen and projector: rear-projected so you don’t lose any floor space
- Two portable bars
- JBL 8 speaker surround-sound audio system with microphones
- Podium
- Wireless internet indoors and outdoors
- Street parking with valet service available for an additional fee
- Outside lawn available for ceremony or cocktail reception
- Beautiful bistro lighting, Adirondack chairs, and picnic tables on the West Lawn
- Tents allowed
- Just blocks from Lake Michigan
- Next to the Union Pacific North Line (Metra)
Pricing
Rental Capacity
| Stand up/Cocktail Reception | 300 guests |
| Seated Banquet | 200 guests |
| Seated with Dance Floor | 180 guests |
Equipment Included*
| Nineteen (19) 60″ Round Tables | 8-10 guests |
| Four (4) 72″ Round Tables | 10-12 guests |
| Eleven (11) 8′ x 36″ Banquet Tables | 180 guests |
| Four (4) 8′ x 30″ Banquet Tables | |
| Four (4) 6′ x 36″ Banquet Tables | |
| Four (4) 6′ x 30″ Banquet Tables | |
| Four (4) Hi-Boy Cocktail Tables | Can be adjusted to cabaret size |
| Two-hundred (200) Banquet Chairs | Mahogany Chiavari chairs with ivory seat cushions |
Additional Amenities
The club is fully air-conditioned and handicapped accessible.
| Sound System, Podium and Microphones | $100 |
| Wireless Internet | Included with rental |
| Bridal/Wedding Suite | Included with rental |
| Wood Burning Fireplace | $75 |
| 180″ Screen and Projector | $100 |
| Baby Grand Piano | $150 |
| Use of Place Settings | Included with rentals of 4 hours or more with preferred caterer or $150 if using own caterer |
| Security | $50/hr (as needed at the discretion of staff ) |
| West Lawn Rental | $500 |
| Tent Permit/Inspection | $500 (required by and paid to the Village of Kenilworth) |
| Rehearsal for Ceremony | $500 |
* Client may choose to rent equipment from an outside vendor. Equipment must be picked up by 9am the next morning or client will be subject to a $300 storage fee
Tours & Inquiries
We offer guided tours of our facility. Schedule your tour today!
